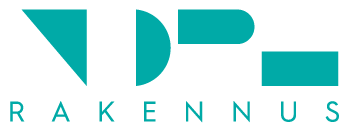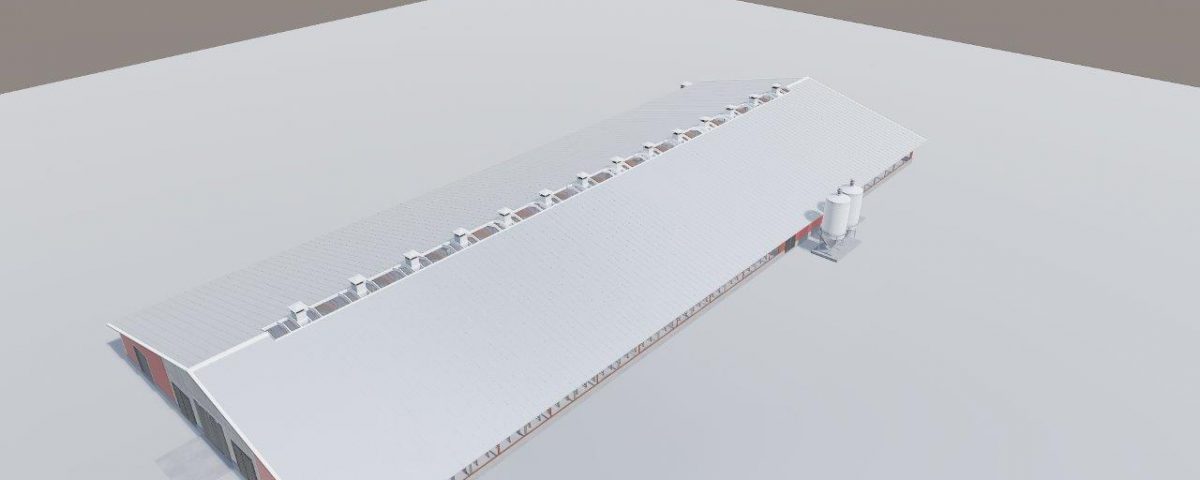LOUKASTEN TILA DAIRY FARM
- Surface area 3540 m2
- 4 milking robots
- 273 cattle places
- Feeding passage in the middle of the barn
- Manure scraper – automatic manure cleaning system
- Manure passages with a non-slip design
- Rubber mats on cattle beds
- Natural ventilation that circulates through the side curtains out of the chimneys
- Separate household unit, utility rooms, and milk room located inside the building
Barn structure:
- Glulam beams resting on metal posts with roof secondary beams placed between them
- The roofing material is a 140 mm thick sandwich panel
- Insulated concrete foundation panels
- Curtains on the sidewalls and a 100 mm thick sandwich panel
- Partially translucent macrolon panel and 100 mm sandwich panel in the end walls
- The household unit is built of light blocks with good thermal insulation

