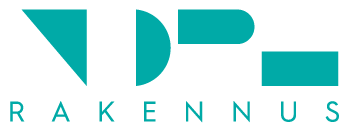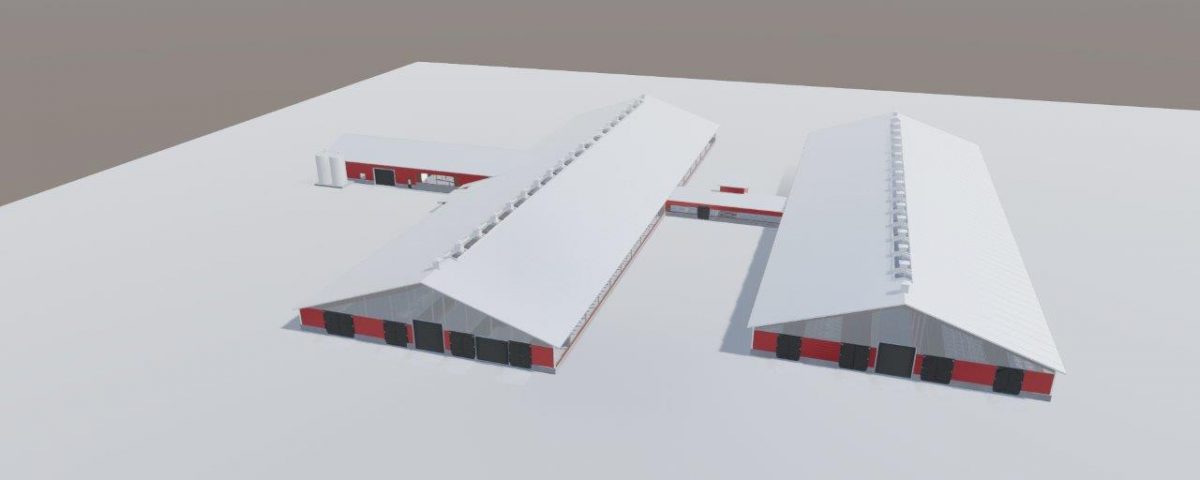VÄHÄ-ESKELI JA MAITOKUORTTI DAIRY FARM
- Dairy farm complex consisting of 2 barns and a dairy carousel building with a household unit
- Surface area 8720 m2
- 600 cattle places
- Dairy carousel for 24 animals
- Feeding passage in the middle of the barn
- Manure scraper – automatic manure cleaning system
- Deep bedding for animals
- Natural ventilation that circulates through the side curtains out of the chimneys
Barn structure:
- Glulam beams resting on metal posts with roof secondary beams placed between them
- The roofing material is a 100 mm thick sandwich panel
- Insulated concrete foundation panels
- Curtains on the sidewalls and a 80 mm thick sandwich panel
- Partially translucent macrolon panel and 80 mm sandwich panel in the end walls
Milking parlor construction:
- Metal trusses resting on metal posts
- The roofing material is a 100 mm thick sandwich panel
- Insulated concrete foundation panels
- Walls made of 80 mm thick sandwich panel

