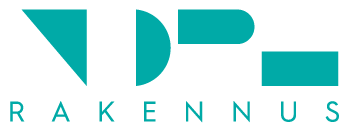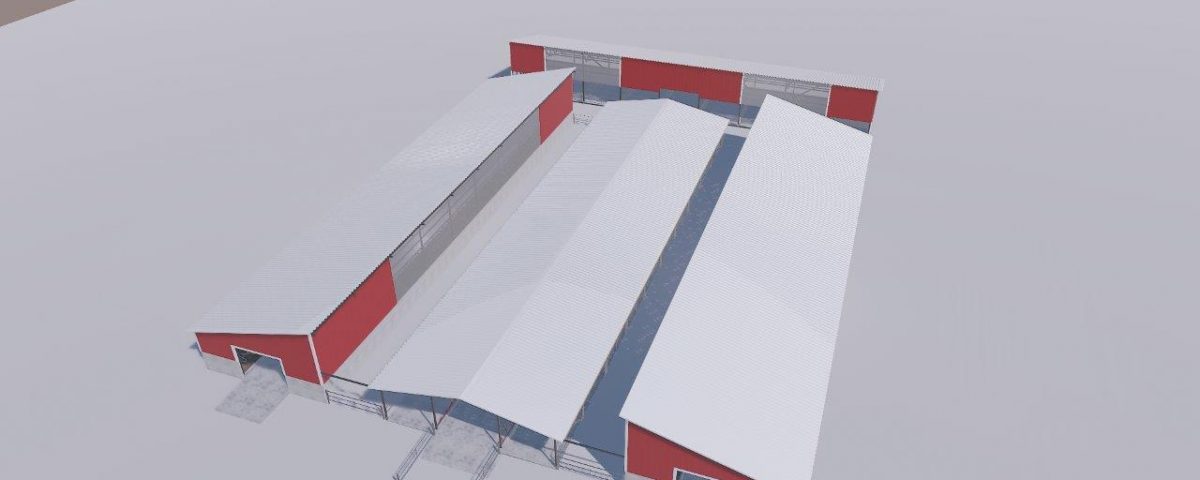SAIKKONEN BEEF FARM COMPLEX
- Surface area 5450 m2
- 200 cattle places
- Complex with 4 buildings: 2 suckler cow bed buildings, feeding building, calving building
- The animals can move freely along the concrete area into the feeding building
- The manure from the concrete areas is collected into naturally inclined gutters, from where it moves to the liquid manure storage area
- Solid manure storage in the complex
Barn structure:
- Metal trusses resting on metal posts
- The roofing material is sheet metal
- Uninsulated concrete foundation panel
- The wall covering material is a sheet metal and a partially transluscent macrolon panel

