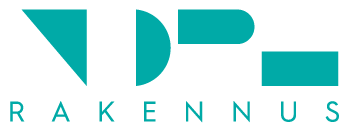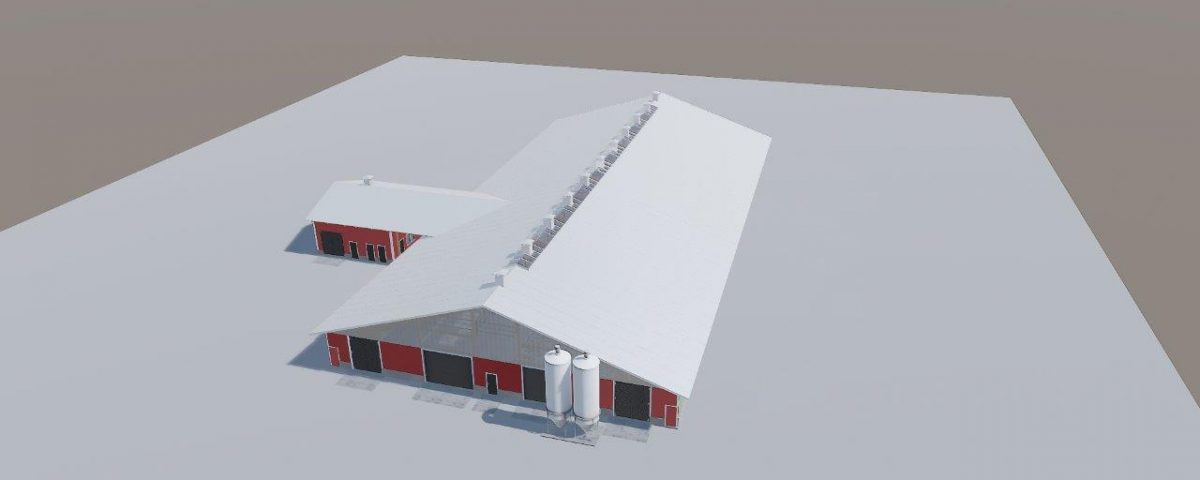- Surface area 2130 m2
- 2 milking robots, possibility to add 2 more
- 149 cattle places
- Calving area
- Feed troughs in the side walls
- Manure scraper – automatic manure cleaning system
- Rubber mats on cattle beds
- Natural ventilation that circulates through the side curtains out of the chimneys
- Separate household unit, utility rooms, and milk room
Barn structure:
- Glulam baulks placed between roof secondary beam arcs at 6 m intervals
- The roofing material is a 100 mm thick sandwich panel
- Insulated concrete foundation panels
- Partially translucent macrolon panel and 80 mm sandwich panel used in end walls
- Wooden frame personnel building

